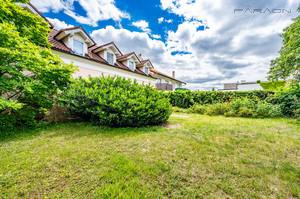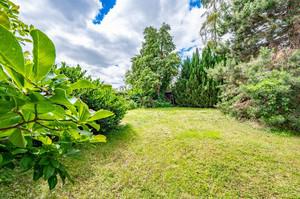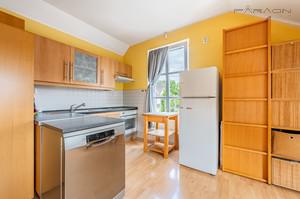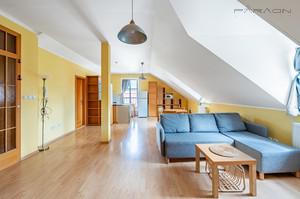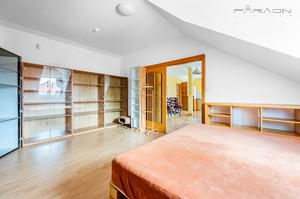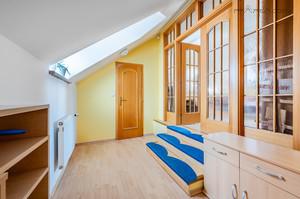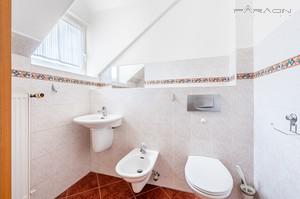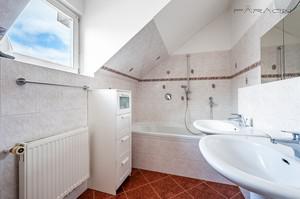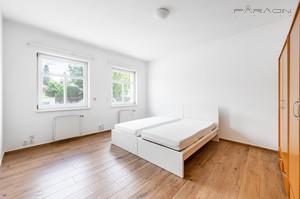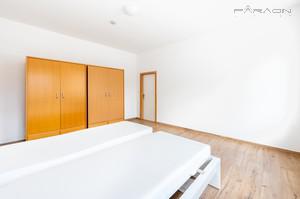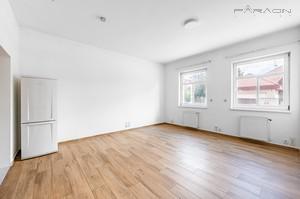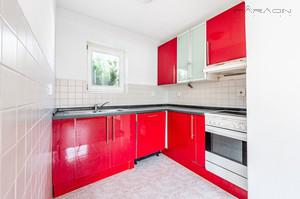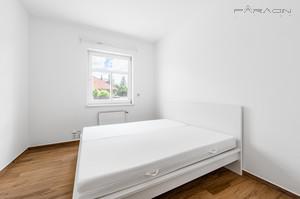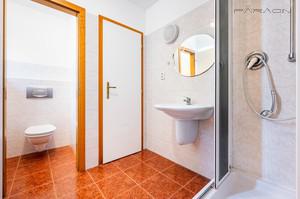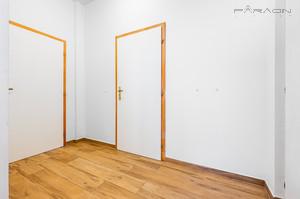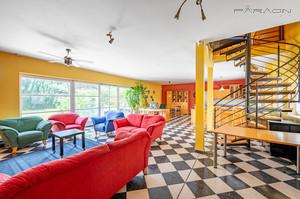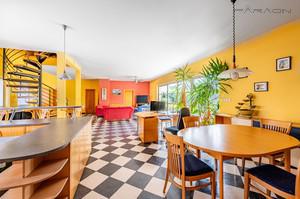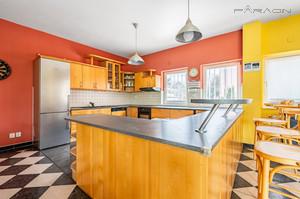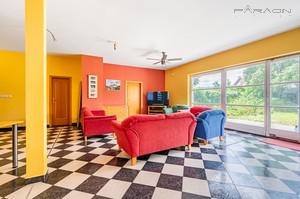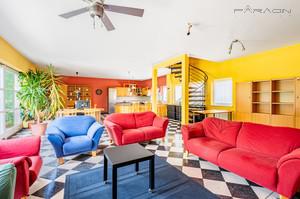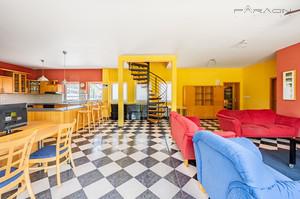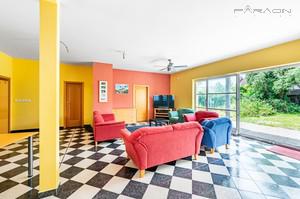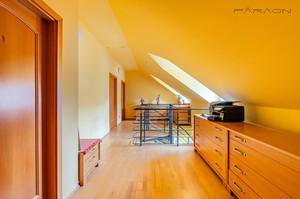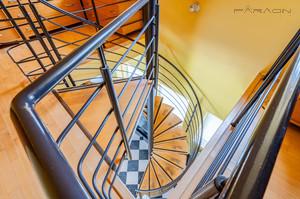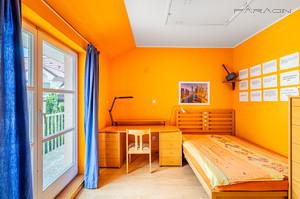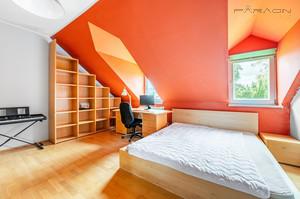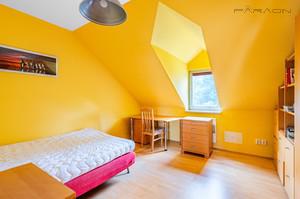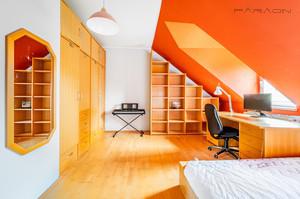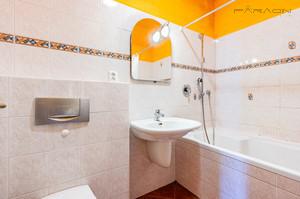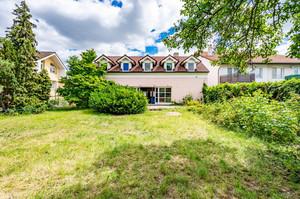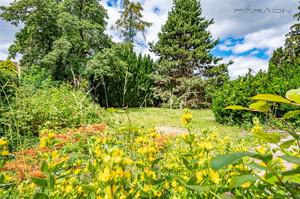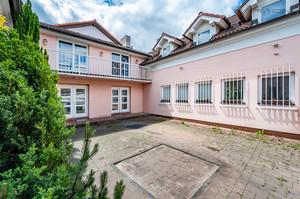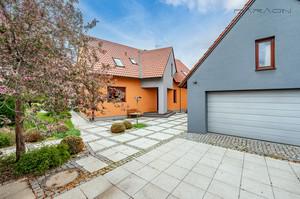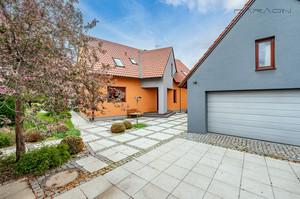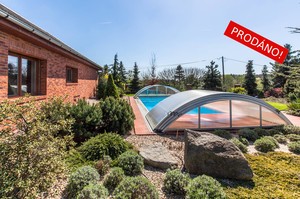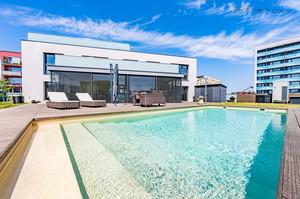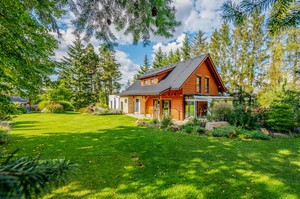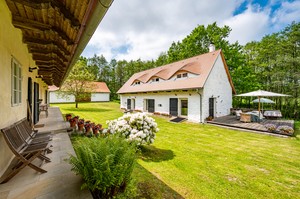Sale of semi-detached house 445 m2, garden 459 m2, parking space and courtyard
PRESENTATION OF REAL ESTATE
The semi-detached house consists of two separate houses, each with a descriptive number and a separate entrance, one with a courtyard and balcony and the other with a garden and sonneranda in a cul-de-sac in a quiet residential area of the Krč district, offering a total usable area of 445 m2 on a plot of land of 795 m2.
The sale of the house can also be divided into the sale of two separate houses.
The house in the left wing offers two units 3kk and 2kk, courtyard, upper balcony, parking is in front of the house under the windows. The layout of the ground floor consists of 3 bedrooms with a bathroom including a shower, a separate toilet and a separate chamber for a washing machine and dryer. Furthermore, a large entrance hall with storage spaces and a staircase to the attic.
The layout of the attic consists of 2 bedrooms with a bathroom and a bathtub, 2 sinks, space for a washing machine and a dryer. Furthermore, a separate room with toilet, sink and bidet. By the stairs there is a space for storing things and access to the balcony. Materials used - tiles, floating floor, wooden double-glazed windows.
This house was used by the owner for rent. The 2-bedroom unit is vacant and the 3-bedroom unit is rentedflocks for a year with a notice period of 2 months.
Usable area:
2 kk 88.3 m2
3-room apartment 93.4 m2 + balcony 3.6 m2
The house in the right wing has a space of 5 kk, a garden with an area of 459 m2, where it is possible to park two to three cars, a sonneranda and a well for watering the garden. The ground floor consists of a large living room (a fireplace or a fireplace stove can be installed here in the future) with a kitchenette, a dining room, a bathroom with a shower, a separate toilet and a closet/dressing room. There is built-in heating in the floor. A spiral staircase leads from the ground floor to the attic, which consists of 4 rooms. The three rooms have a bathroom with a bathtub and a toilet. The fourth room has its own bathroom, bathtub and separate toilet. There are radiators in the rooms, the covering material is tiles, floating wooden floor or laminate floor. The garden is planted with fruit and coniferous trees - pear, pine, larch, as well as several ornamental shrubs or raspberries. There is also a wooden garden house.
Usable area:
Ground floor 113.4 m2 + 24.9 m2 sonnerand
Attic 121.8 m2.
Both houses have gas boilers for hot water and heating. Each house has its own meters. The house was recently revitalized by repairing the insulation of the foundation, exterior plasters and roof.
The house is entered through a gate and entrance gate, which is remote controlled.
The location offers the possibility of nature walks, nearby is the Kunratický forest or the Labuť pond. At the same time, a kindergarten, school, Thomyer hospital, NS Novodvorská Plaza, Lidl, Penny, Žabka, post office, car service and tire service as well as two restaurants are within reach.
There is a bus stop or tram stop Libuš within walking distance.
PENB will be supplemented and the energy class modified.
BASIC INFO
Registration number:
KVO0016
Property status:
very good
Usable area:
445.4 m2
Building:
brick
Garage:
Sun
Energetická náročnost:
G

