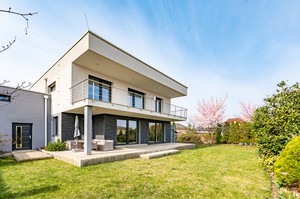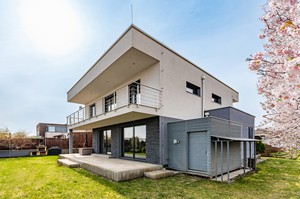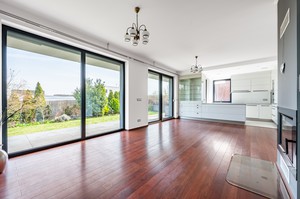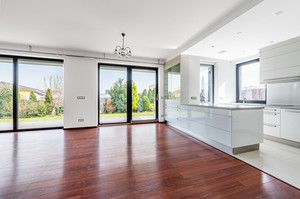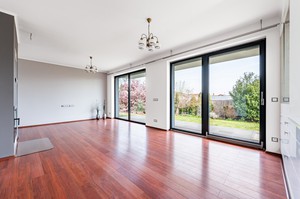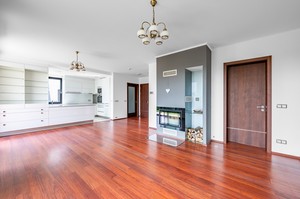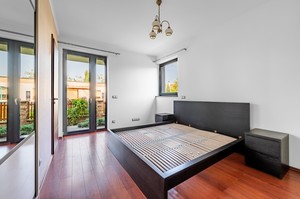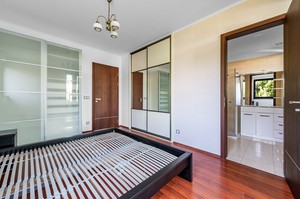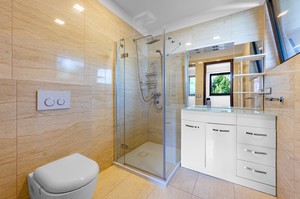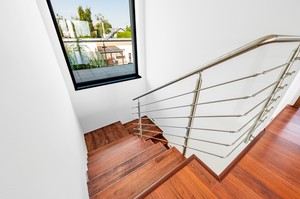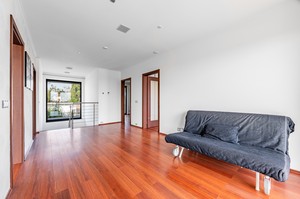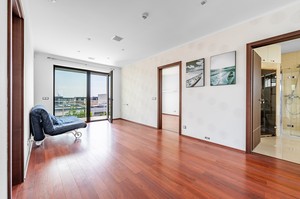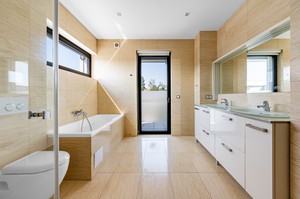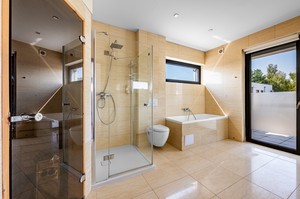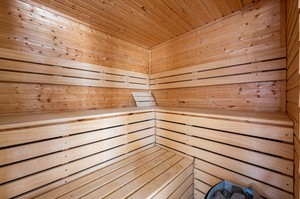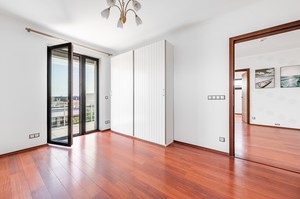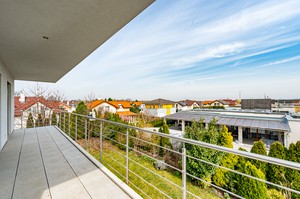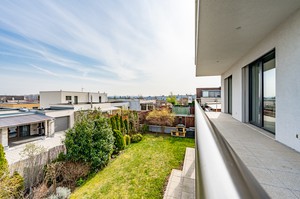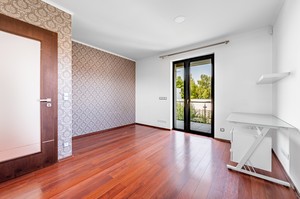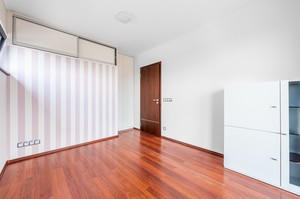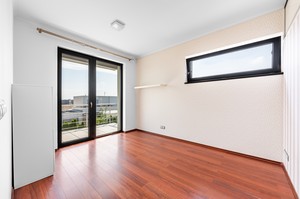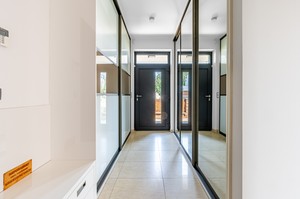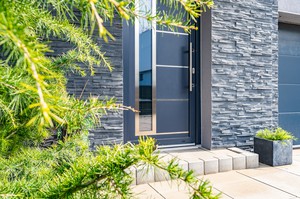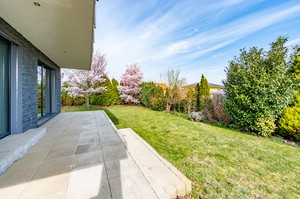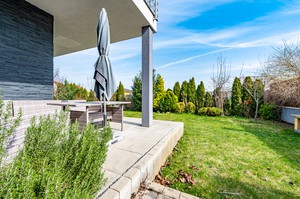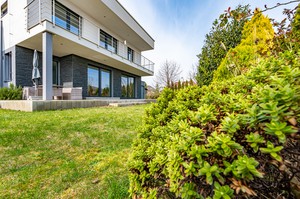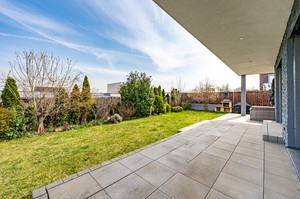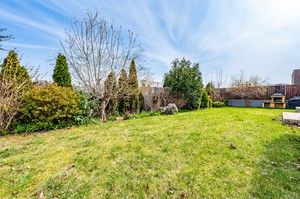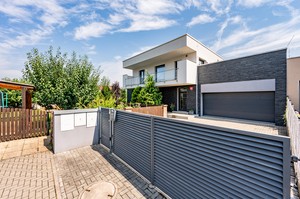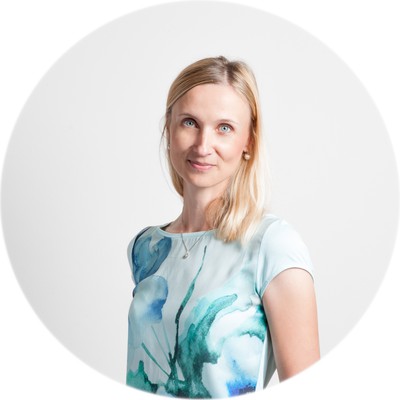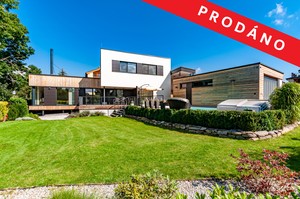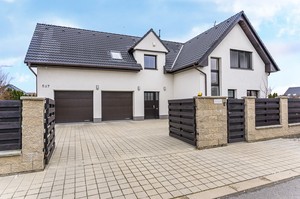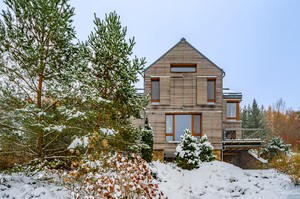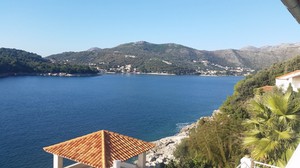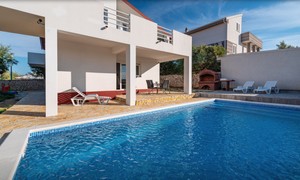Low-energy family house, 242 m2, land 676 m2, Prague-Březiněves
including legal service and agency commission
PRESENTATION OF REAL ESTATE
A low-energy family house with a total area of 242 m2, approved in 2015, is located on a plot of 676 m2, in a quiet cul-de-sac in the rapidly developing area of Prague-Březiněves. It has excellent connections to the E55, the D8 highway and convenient access to the city center by car and public transport.
High-quality building materials, own drilled well, retention tank for rainwater and fireplace with connection to underfloor heating of the entire house guarantee very low operating costs and energy efficiency of category B, i.e. very economical.
The house has 5+kk available. On the ground floor there is an entrance hall, a spacious living room with a fireplace, a kitchenette and access to the garden, a bedroom with an en-suite bathroom with a toilet, another separate toilet and a utility room. Upstairs there are 3 bedrooms, bathroom with bathtub, shower, toilet and sauna. Each room on the upper floor of the house has access to one of the terraces. Adjacent to the house on the south side is a garage for 2 cars, above it there is an attic serving as additional storage space.
A number of vests are availableand wardrobes inside the house. The kitchen is equipped with quality built-in Bosch appliances. Common parts of the house are sounded by a central audio system. There are data connections in all rooms. The house is equipped with a camera security system and an alarm. There is a connection for electric charging in the garage. Remote control entrance gate.
The beautifully maintained garden has mature trees, shrubs and flower beds. The Hunter automatic irrigation system draws water from its own well. Another building on the property is a garden house and a garden fireplace. There is outdoor seating on the eastern terrace on the ground floor of the house, facing the main part of the garden.
The two-story building is built from Porotherm brick blocks with mineral wool insulation inside the masonry. The facade is partially covered with natural stone. The flat roof has smart Icynene insulation. Rehau seven-chamber plastic windows with insulating triple glazing are ready for the installation of outdoor electricity. blinds. Interior doors and stairs have a wood veneer surface, laminating floor. Heating of the house and water heating is provided by a BRÖTJE gas condensing boiler, alternatively a fireplace with an exchanger connected to underfloor heating.
Březiněves is located on the northern edge of Prague. It has excellent accessibility to the city center and fast connections to the E55 and D8. The stop of 4 bus lines is 150 m from the house, from there it is only 8 minutes to the metro station Ládví. There is Billa, a drugstore, a pharmacy, a municipal office, a swimming pool, a pond, a sports field, a fitness center, a kindergarten, and there are plans to build an elementary school. There are marked cycle paths and hiking trails in the vicinity. For larger shopping or entertainment, 5 minutes to OC Letňany, Globus Čakovice is even closer.
It is possible to finance the purchase of real estate by transferring an existing mortgage with a very interesting interest rate of 2.06%.
House 1st floor - 80 m2, terrace 21.3 m2, garage 29.3 m2
House 2nd floor - 76 m2, terrace 17.8 m2, terrace 18.5 m2
PENB-B
BASIC INFO
Registration number:
MDO0579
Property status:
very good
Usable area:
242.0 m2
Building:
brick
Garage:
Yes
Energetická náročnost:
B

