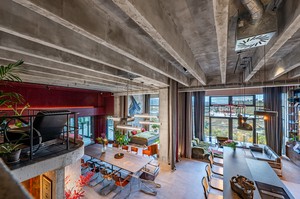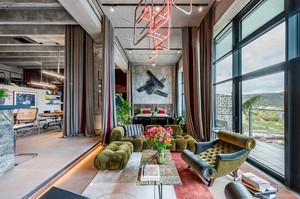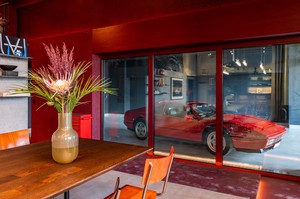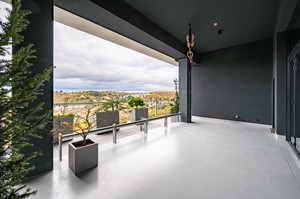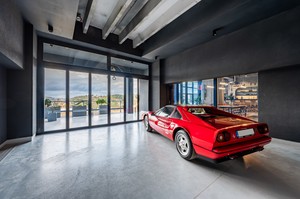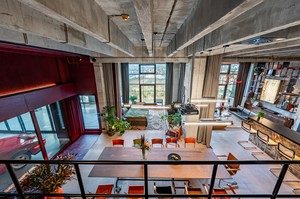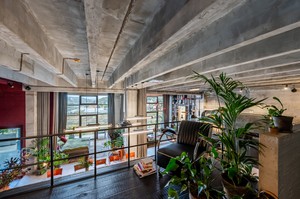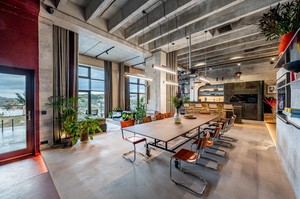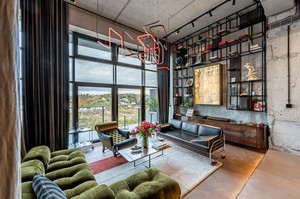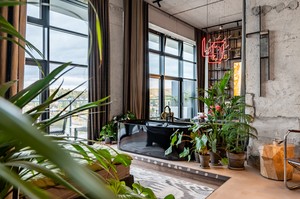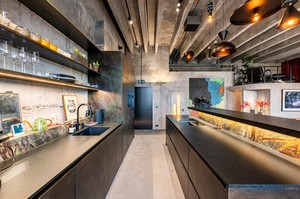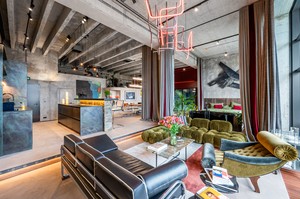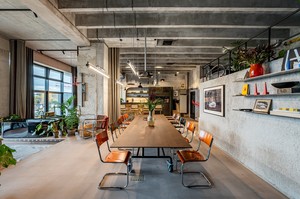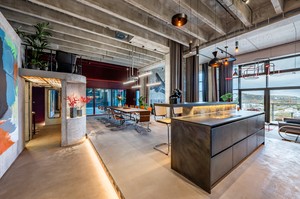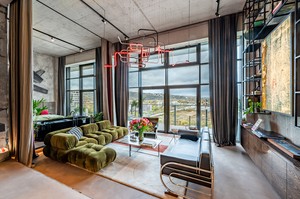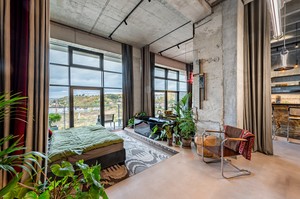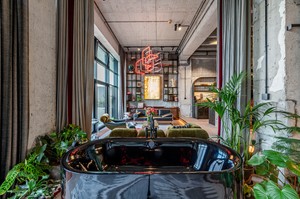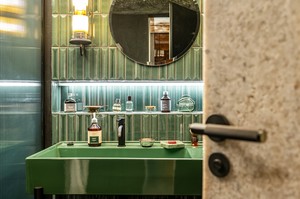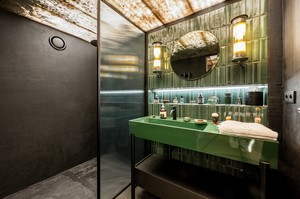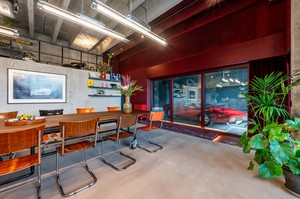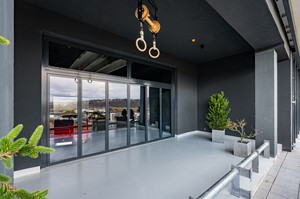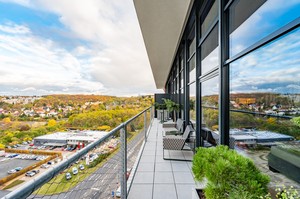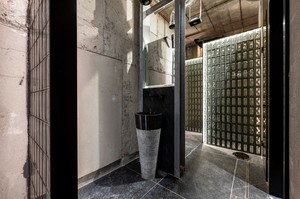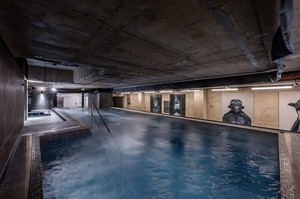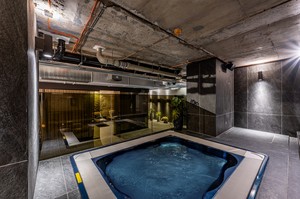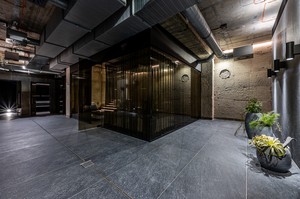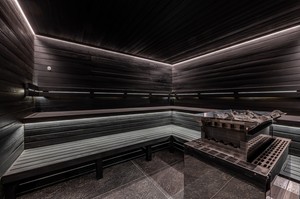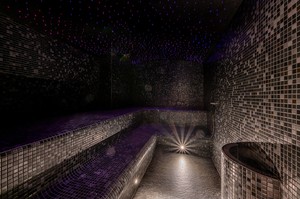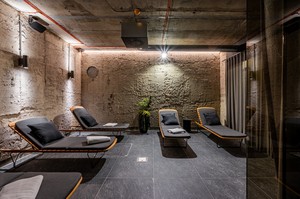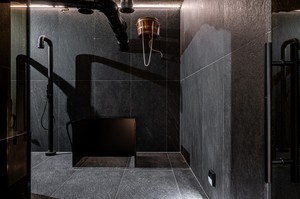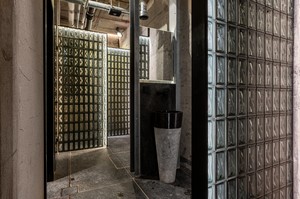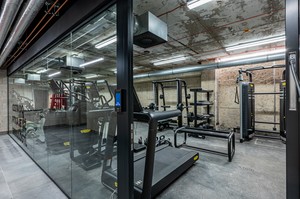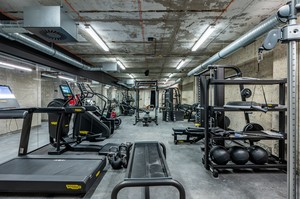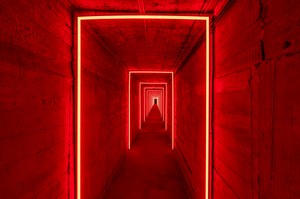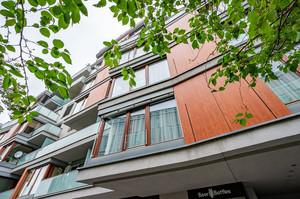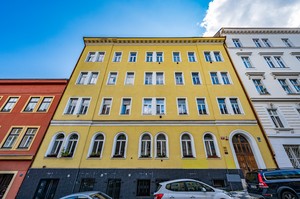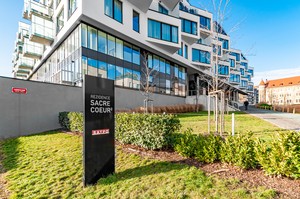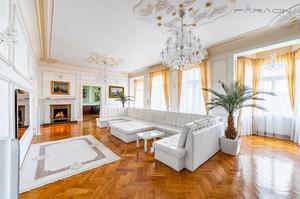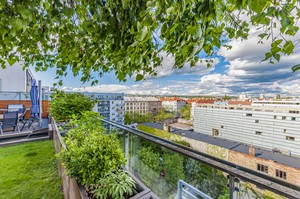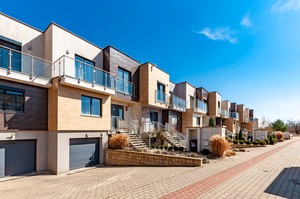VANGUARD Prague - luxusní lofty
Loft apartment for sale (277.4m2), terrace, car lift, 2 parking spaces, Prague 4 - Vanguard
including equipment
PRESENTATION OF REAL ESTATE
Representative, completely unique, luxurious loft, completely equipped according to the design of Ivanka Kowalski, 277.4 m2 loft with private car lift, parking terrace for two cars right at the entrance to the apartment in the Vanguard project with the unrepeatable genius loci of the original industrial building of the former Microna in Modran, reconstructed so that has retained its raw and industrial character. The purchase price includes complete equipment according to photo documentation.
Assembled, low-energy reinforced concrete skeleton, above-standard strength and floor height of up to 4.5 m in Prague Modřany. The industrial character gives Modřany a unique atmosphere. Modřany has become a historically significant industrial part of Prague with easy connections to the center. Machine shops, a sugar factory, Sigma plants, Mikrotechna and the legendary Orion chocolate factory have left their mark on the fresh atmosphere of this city quarter. The industrial building of the Vanguard project, which has no analogues in the Czech Republic in Prague, is a project with cutting-edge, timeless technologies and luxurious materials andalso an exemplary design with above-standard concierge services for the most demanding residents. Trained staff can independently solve everything necessary according to the individual needs of the resident 24 hours a day, 7 days a week. Acceptance of incoming packages and mail, provision of babysitting and walking for pets, care of flowers in the apartment, arrangement of shopping with delivery, provision of pick-up of children from school or clubs, ordering of plane tickets, tailor-made holidays or VIP tickets for concerts and sports matches, ordering of laundry or ironing, restaurant reservations or even car service and washing. It will also ensure, for example, the configuration of your TV, computers.
Vanguard provides residents with an exceptional background. Design wellness, glass-enclosed pool, terraces with greenery, panoramic rooftop sauna and countless other benefits.
The spacious layout includes an entrance area, an open, generous living room area with a kitchen and dining room, a social zone for joint gatherings, bedrooms, a gallery on the raised floor with a sleeping area and a bowltem for relaxing sitting, direct access to the terrace with seating and views of the surroundings, 2 bathrooms (bathtub, shower), separate toilet, bidet, dressing room, sufficient amount of storage space.
Complete above-standard equipment according to photo documentation.
Modřany is a well-known paradise for athletes. One of Prague's most popular trails, the A2, leads along the right bank of the Vltava from Mánes past the Podolská vodárny, Praha-Modřany railway station, to the Zbraslavský most and on through the settlement of Jarov to Vraného nad Vltavou. In close proximity to the Vanguard project, the nine-hole Hodkovičky Golf & Country course can be played all year round. Popular and sought-after gastronomy nearby - Rosmarina boat with several concepts. From the Á la Carte restaurant, through the VIP Lounge to the Beer Garden. The stylish BejkBuu butcher shop, the Deco fish restaurant, the fine bistro with the atmosphere of Berlin establishments, the Cafe in Exile, a great place not only for breakfast, and the Italian restaurant SaSy. Re with their original pizza from a real Neapolitan oven.
From Modřany you have a city interiorPrague's thorn ring within easy reach. You will find yourself on one of the main thoroughfares in a few minutes. Head towards Smíchov and Hradčany, or vice versa out of Prague. Public transport a few minutes walk and you are in the center Loft DREAMER with car lift - No. 903 - price 77,430,000 CZK including 21% VAT, including equipment, outdoor parking and a cellar cubicle - in Shell and Core this type starts at 29 miles (from 4. NP)
BASIC INFO
Registration number:
HMA1739
Property status:
new building
Usable area:
277.4 m2
Ownership
Personal
Building:
skeletal
Floor:
9. of 14
Cellar:
11.3 m2
Energetická náročnost:
A

