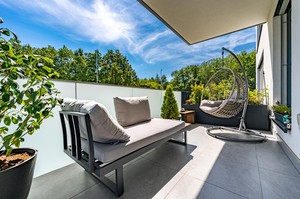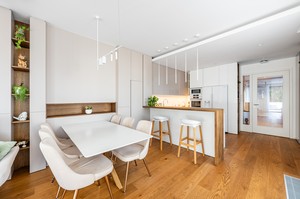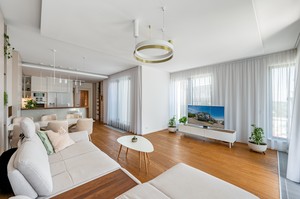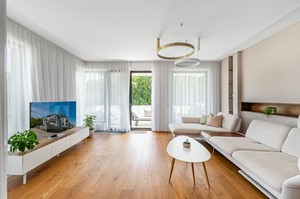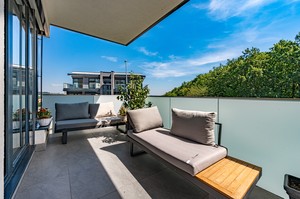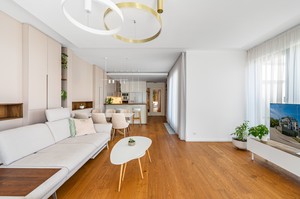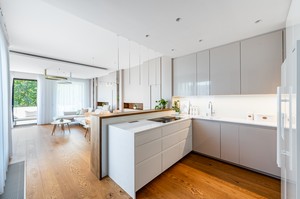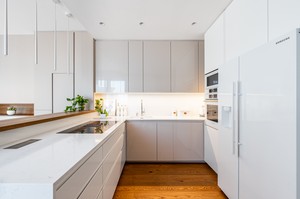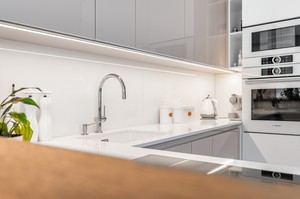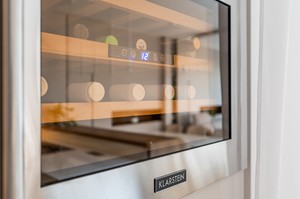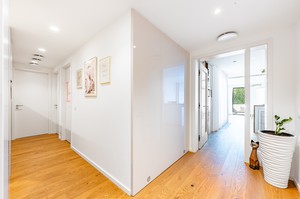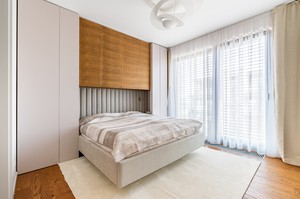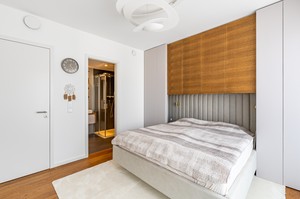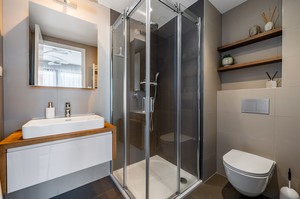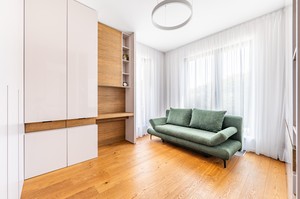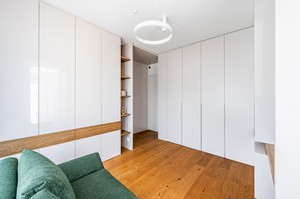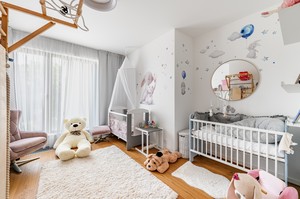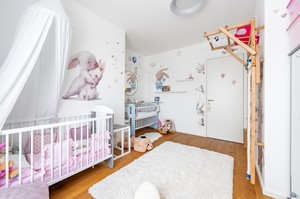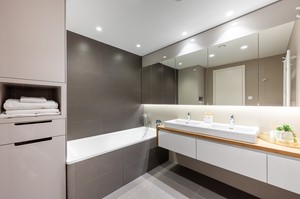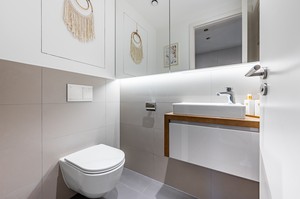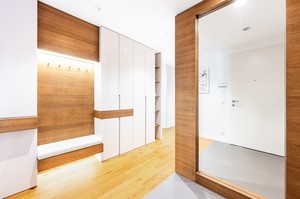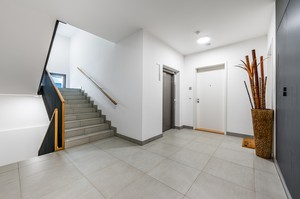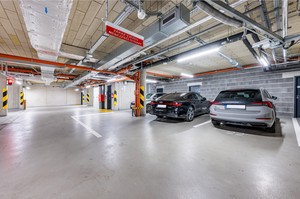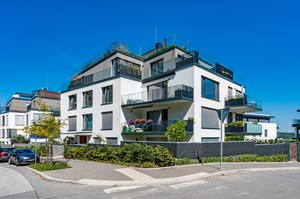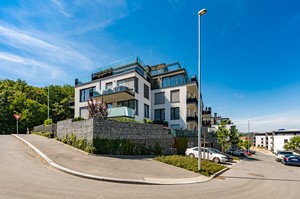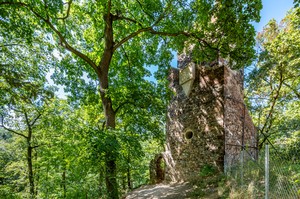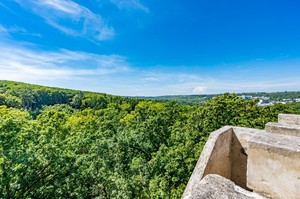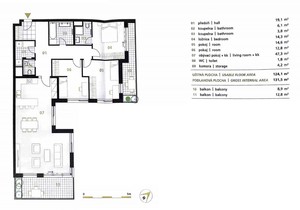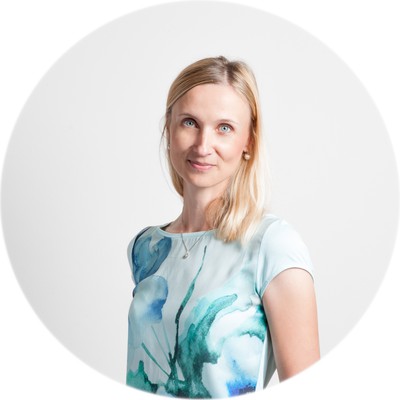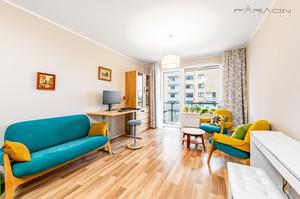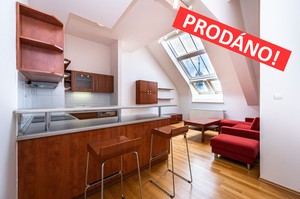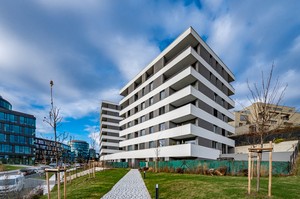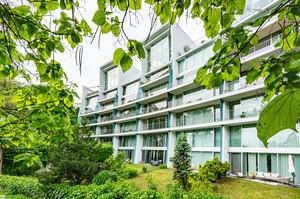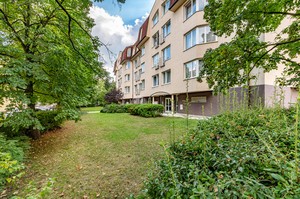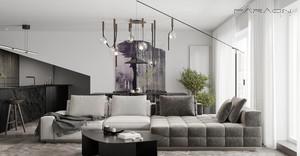Premium low-energy apartment 4+kk, 153 m2, 2 terraces, cellar, 2 garage spaces, Prague 5-Košíře
including legal service and agency commission
PRESENTATION OF REAL ESTATE
Low-energy, highly superior apartment 4+kk, with a total area of 153.2 m2, with two terraces, located on the 2nd floor of the premium new building "top' residence Pomezí", built in 2020, right next to the Cibulka and Vidoule forest park, yet within easy reach of the center of city. The location on top of the hill offers unique views of the Prague panorama.
The layout of the apartment (131.5 m2) consists of an entrance hall, 3 bedrooms, a living room with a dining area and a kitchenette, a bathroom with a bathtub, an en-suite bathroom with a shower and a toilet belonging to the bedroom, another separate toilet and a utility room. The apartment has 2 terraces - with an entrance from the living room (12.8 m2) and an entrance from the bedroom (8.9 m2). The price also includes a spacious cellar and 2 parking spaces in the basement of the house.
Modern technology and the high standards of the apartment underline its top quality - decentralized ventilation with heat and humidity recovery and after-cooling function, intelligent home control system, massive wooden floors with integrated fan-coil heating, large-format wooden windows with insulating triple glazing, outdoor electrically controlled aluminum blinds, floor heating in the bathrooms, branded bathroom sanitary ware and tiles, fire detectors, light motion sensor. Fiber optic internet available with wiring in all rooms.
It is worth noting the design lighting in all rooms and the custom-made furniture in oak - lacquer in a powder shade, made according to the design of the interior designer. There is a large amount of cleverly designed storage space in the apartment, with lighting inside and outside. The kitchen is equipped with top-class BOSCH appliances, the induction hob has an integrated extractor hood. Refreshing comfort is offered by an American-style refrigerator with an icebox or a built-in wine cabinet. The worktop of the kitchen unit is made of Corian artificial stone.
A highly desirable premium location with complete civic amenities. Nearby there is a school, kindergarten, grocery, restaurants, sports ground, post office, etc. For entertainment and shopping, you can go to the nearby shopping center Nový Smíchov or Galerie Butovice. The immediate vicinity of the vast forest park guarantees various possibilities for relaxation and sports, a short walk to the romantic stone lookout tower Cibulka and other park stops. The accessibility to the center of Prague, by car and public transport, is excellent. Anděl metro station is within 10 min distance by bus. There is a train stop 800 meters from the house with a direct connection to the main railway station.
Floor area 131.5 m2, terrace 12.8 m2, terrace 8.9 m2, cellar 9 m2, two garage parking spaces.
PENB-B
BASIC INFO
Registration number:
MDO0562
Property status:
new building
Usable area:
153.0 m2
Ownership
Personal
Building:
brick
Floor:
2. of 5
Cellar:
9.0 m2
Garage:
Yes
Energetická náročnost:
B

