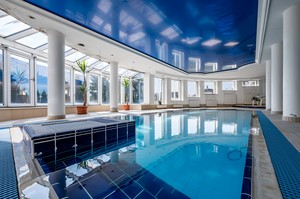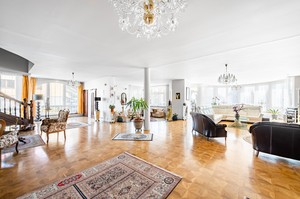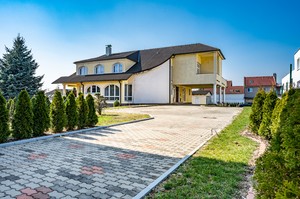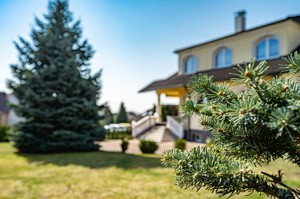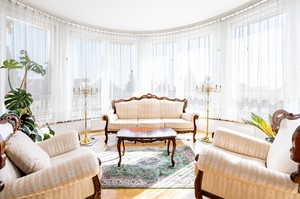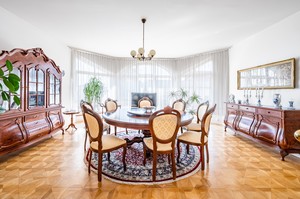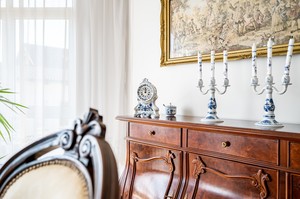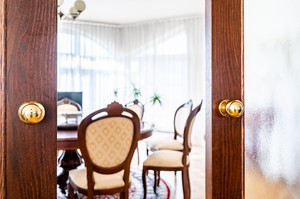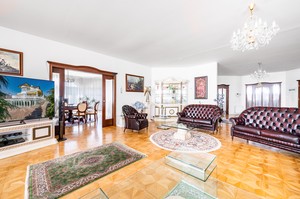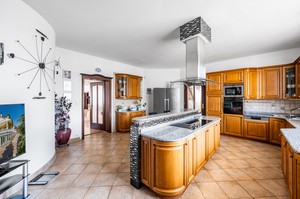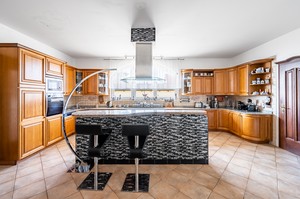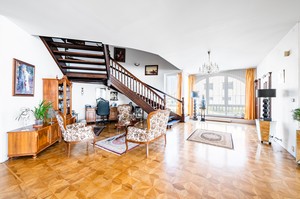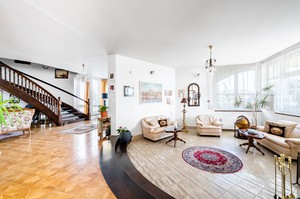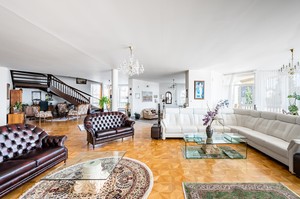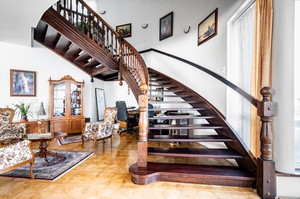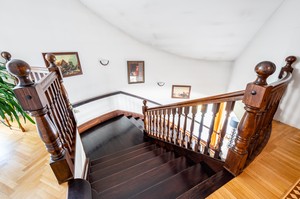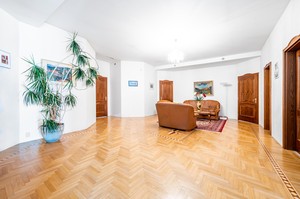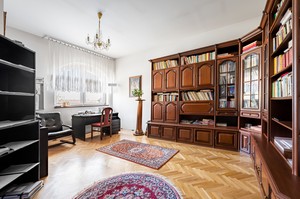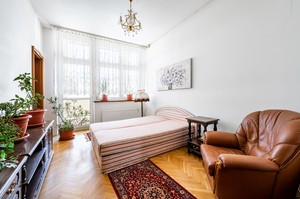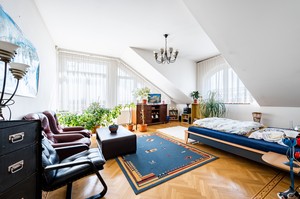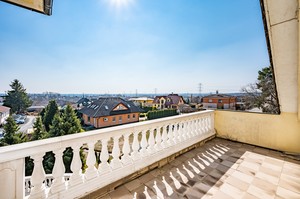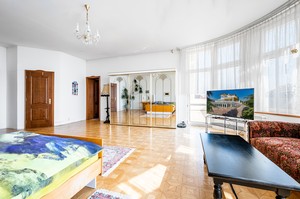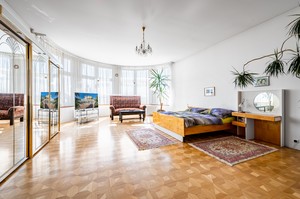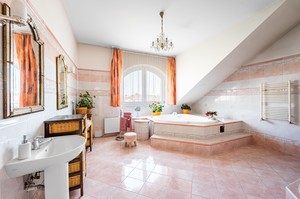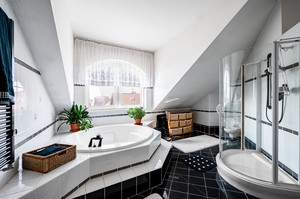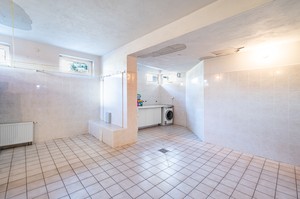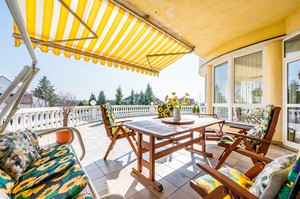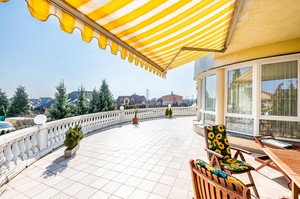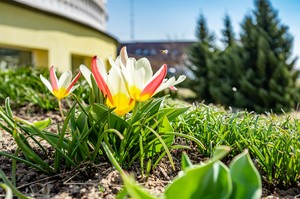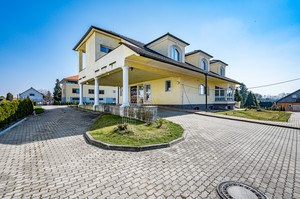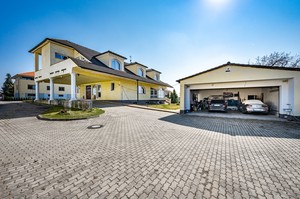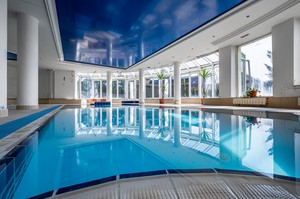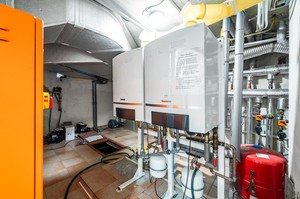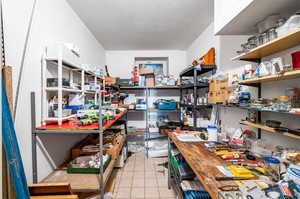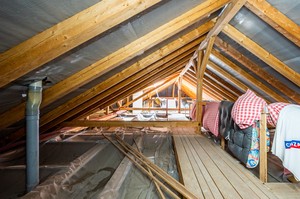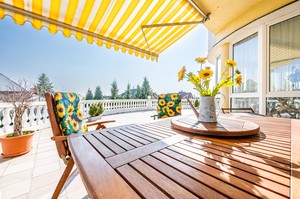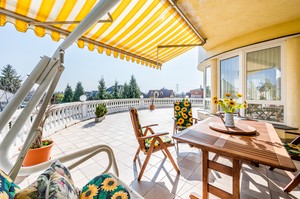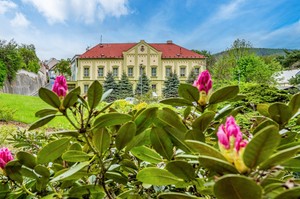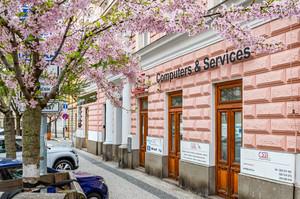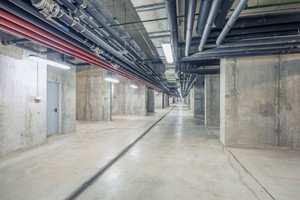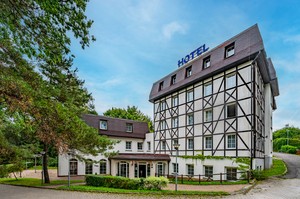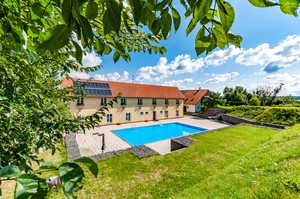Villa for sale (1093 m2), swimming pool, land (2646 m2), Prague 4 - Šeberov
info about the price in RK
PRESENTATION OF REAL ESTATE
Sale of detached, extremely spacious (1093 m2), three-storey, southeast-oriented, basement villa of reinforced concrete construction (approved in 1997), standing on a flat and sunny, fenced plot (2646 m2) in an attractive location in Prague 4 Šeberov. The family villa is built in the middle of the land, behind the house is a building - a garage for 3 cars and technical facilities. The area in front of the house and the garage building is reinforced with interlocking paving. The garden is fenced and permanent crops are planted here.
The layout includes three floors - (a total of 35 rooms, 6 bathrooms).
Entrance floor - ground floor (384.34 m2) entrance to the building and large common areas - generous and grand open living room concept (180 m2) with fireplace and direct access to the sunny, spacious terrace above the pool (180 m2) with summer seating, large kitchen with a window entering the separate dining room. The social facilities on the ground floor are complemented by an entrance hall and a dominant wooden staircase to the firstfloor.
The first floor (343.46) includes 2 study rooms and a rest, quiet zone of the villa - hall, master bedroom with dream suite bathroom (corner bath, shower, two sinks, separate toilet), another three bedrooms with bathroom, two study rooms, dressing rooms and smaller terraces.
Basement (365m2) - relaxation facilities (swimming pool 10mx4m with countercurrent, whirlpool, sauna room, gym) and technical facilities of the house (boiler room, laundry room with drying room, air conditioning engine room, plenty of storage space - auxiliary warehouses and workshop).
Land available with the possibility of expanding other living spaces. In the garden detached garage for 3 cars with built-in part for garden tools and as a summer kitchen with bathroom, workshop, bathroom, toilet. Possibility of adding another housing unit.
The equipment includes - brand new Buderus gas condensing boilers, windows with insulating double glazing, solid wood doors to facing frames, wooden inlaid parquet floors and ceramic tiles. youheating is central with gas boiler and radiators, in the kitchen and bathrooms underfloor heating, distribution of antenna system for TV throughout the house. Wireless Internet. The possibility of expanding the basement with the possibility of building an anti-war shelter in the basement of the house. Electric entrance entrance gate. Security camera system. There is air conditioning by the pool area.
The property offers flexible use, can be used as a company headquarters, company facilities or own family living in a spatially unique house in a residential area with extraordinary access to the center within reach of all services.
The city center can be easily reached by bus within a minute distance from the house with a subsequent connection to the metro station C Opatov. Comfort is provided by the proximity of complete civic amenities in place. There are kindergartens, primary school, shops, multifunctional sports center, groceries. Excellent transport accessibility by car - access to the D motorway 1 km and the Prague ring road 1 km from the house.
Energy efficiency will beyou: G (not communicated by the property owner)
BASIC INFO
Registration number:
HMA1414
Property status:
good
Usable area:
1,093.0 m2
Building:
mixed
Garage:
Yes
Energetická náročnost:
G

