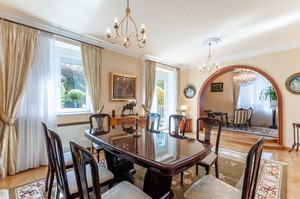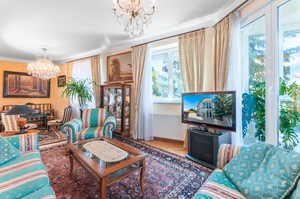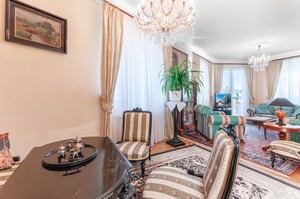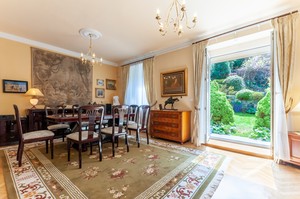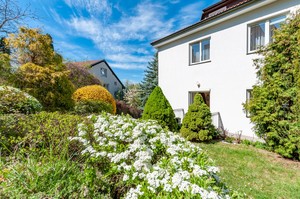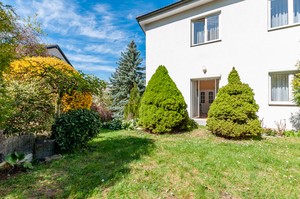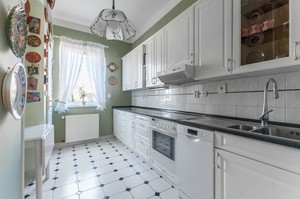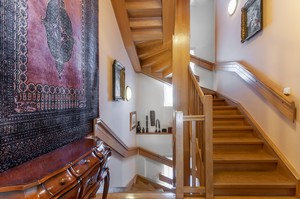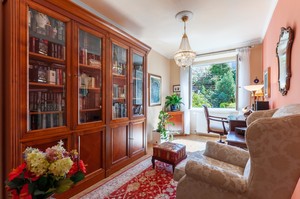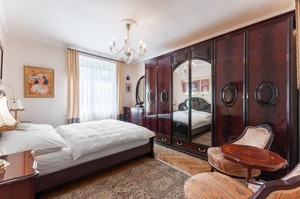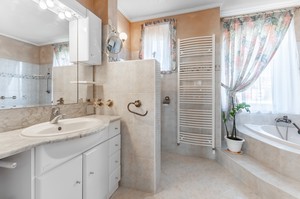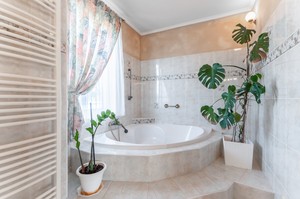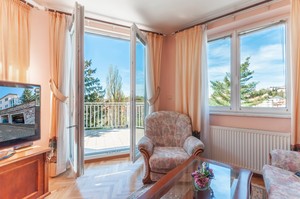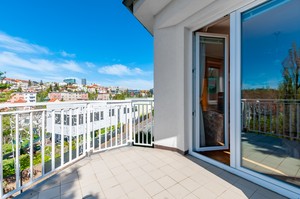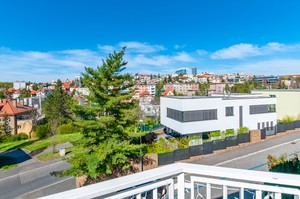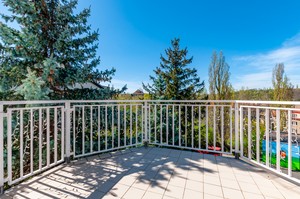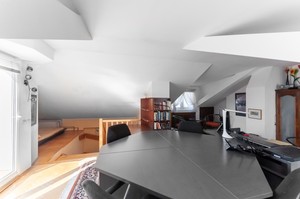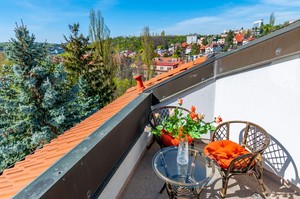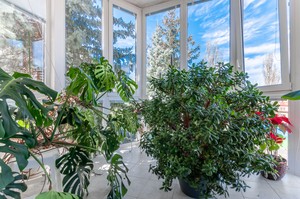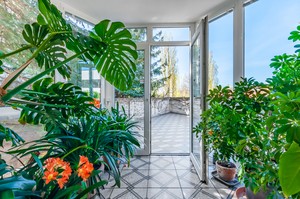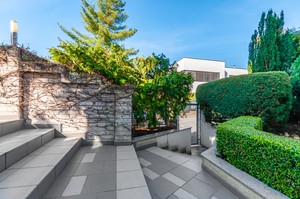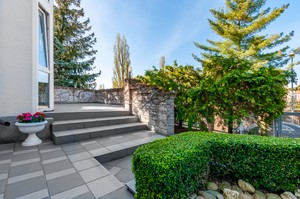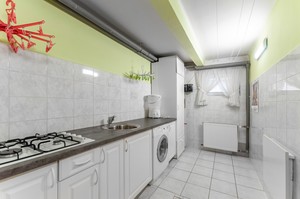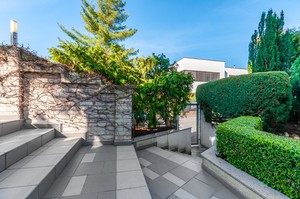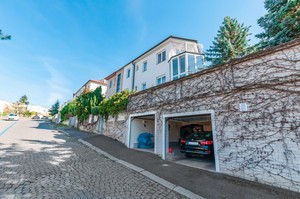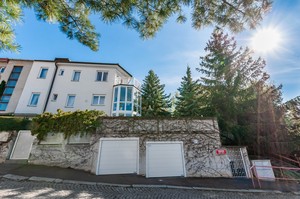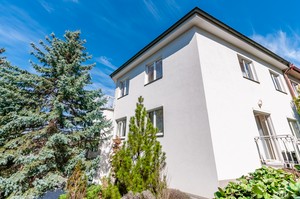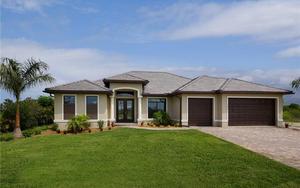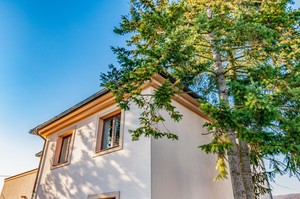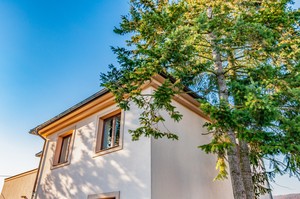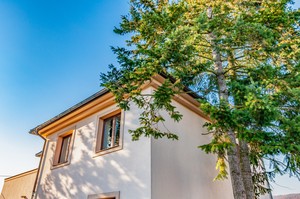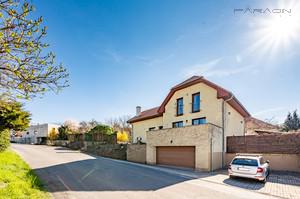Sale of a family villa, 2 garages, garden, balcony, Prague 4 - Podolí
info about price in agency
PRESENTATION OF REAL ESTATE
Construction of a family villa from the first half of the 20th century with a corner, southwest-oriented sunny, landscaped plot full of greenery, with a sunny terrace with unrepeatable views of the surroundings, plenty of storage space, double garage in a residential area in Podolí-Braník with a unique atmosphere, plenty greenery and great transport accessibility. In 1996 and subsequently 2012 it underwent an expensive complete reconstruction (electrical and water distribution, complete roof reconstruction, new facade, terrace).
The layout of the villa with a generous space for family living includes four floors, which are connected by a separate staircase. The ground floor space consists of an entrance glass hall, guest room, dressing room, small bathroom, laundry room, with washer and dryer, 2x cellar. 1st floor includes a generous living room with dining area with direct access to the garden, lounge with seating and TV and access to the winter garden, adjoining separate kitchen with window, pantry, separate toilet, one sink, window. 2nd floor - hlnew bedroom with window to the garden, study, master bathroom with corner bath, dressing room, another guest room with bathroom and toilet and access to a large terrace with beautiful views of the surroundings. The 3rd floor located in the attic is used as a working studio with seating, sleeping area and direct access to a spacious balcony with summer seating, which evokes an absolute feeling of undisturbed privacy and peace with views of the greenery.
The equipment includes new windows with insulating double glazing and exterior blinds, wooden oak parquet floors, ceramic tiles, completely new electrical wiring, water, new Bramac roof and copper cladding, new Vaillant gas condensing boiler, security system, central vacuum cleaner. Kitchen with built-in appliances. The dominant feature of the maintained garden is a massive spruce, which is complemented by ornamental shrubs and fruit trees. The double garage with Hőrmann mobile doors with automatic control and with entrance directly from the street is practically located directly under the house.
Family villa is part of an attractive and prestigious residential area in Prague, on the border of Podolí and Braník. Quiet and sought-after residential location surrounded by greenery, with complete services at your fingertips, offers countless opportunities, especially sports and social activities (close to several kindergartens and primary schools, supermarket, post office, swimming pool, sports hall), as well as excellent transport links and accessibility to the center. Within walking distance of a public transport stop with a connection 7 minutes to the metro station C Budějovická. Excellent transport links for travel by car thanks to the nearby connection to the South Junction, the main road and the D1 motorway.
Usable area 251 m2, terrace + balconies 37 m2, built-up area 96 m2, land 316 m2
Energy performance of the building: G (not communicated by the property owner)
BASIC INFO
Registration number:
HMA1049
Property status:
very good
Usable area:
251.0 m2
Building:
brick
Garage:
Yes
Energetická náročnost:
G

